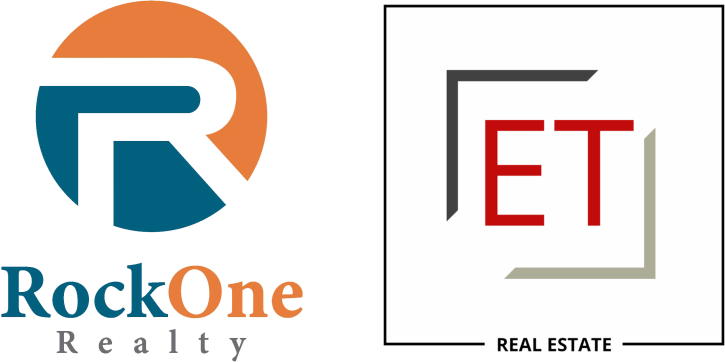Overview
- Updated On:
- April 18, 2025
- 3 Bedrooms
- 2 Bathrooms
- 3 Garages
- 2,162 ft2
- Year Built:2006
Description
Welcome To A Home Designed With Comfort And Entertaining In Mind, Ideally Located In Sought-After Westover Village. A thoughtful floor plan, great storage & beautiful crown molding seamlessly blend style & function, offering inviting spaces perfect for hosting friends or relaxing w/ family. The great room with a beam accent features a warm fireplace creating a cozy & elegant atmosphere for gatherings of any size. The dining area w/ large windows offers ample room for a large table, while the gourmet kitchen is equipped w/ stainless steel appliances including a gas range, granite countertops & raised bar seating—ideal for everyday meals or entertaining guests. The isolated primary suite offers a peaceful retreat w/ a whirlpool tub, dual vanities & a separate shower, 2 walkin closets plus direct access to a private patio perfect for unwinding at the end of the day. 2 additional bedrooms with walkin closets share a full hall bath, providing plenty of space for family or guests. Step outside to a 2nd covered patio, perfect for grilling or enjoying your morning coffee in the fresh air. The pergola is an added feature to enjoy. Lush landscaping surrounds the home, complete w/ garden beds ideal for growing fresh herbs, seasonal flowers, & vegetables. A built-in watering system for grow boxes keeps everything thriving from spring through fall, making it easy to maintain a beautiful outdoor space year-round. This home offers a perfect blend of functionality, charm, & outdoor living.

- Principal and Interest
- Property Tax
- HOA fee






