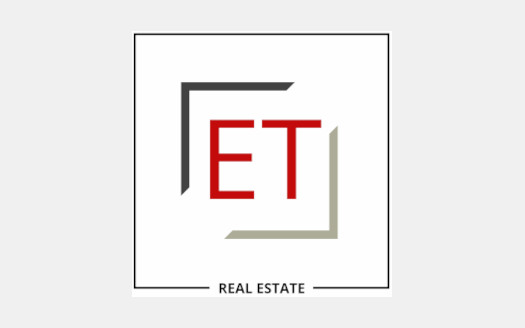Overview
- Updated On:
- April 18, 2025
- 5 Bedrooms
- 3 Bathrooms
- 2 Garages
- 2,825 ft2
- Year Built:2021
Description
Spacious and well-appointed, this 5-bedroom, 3-bath home with a SHOP sits on a 1.23-acre corner lot in the highly desirable Legacy Ranch neighborhood in Bushland. The open-concept floor plan features a large living area with a bricked fireplace and wood-look tile, flowing into a chef’s kitchen with custom cabinetry, an oversized eat-at island, ample counter space, and a walk-in pantry.
The isolated master suite includes a tray ceiling, spa-like en suite with dual vanities, garden tub, walk-in shower with adjustable shower head, and a large walk-in closet with direct access to the laundry room. Bedrooms 2 and 3 offer walk-in closets and a Jack-and-Jill bath. The oversized 5th bedroom is ideal as a second living area, game room, or flex space. Additional interior features include a built-in desk, custom mud bench, blackout shades, storm door with dog door, and attic decking for extra storage. Enjoy outdoor living on the large covered patio with a custom wood ceiling.
Exterior highlights:
30×40 spray-foam insulated shop with 16′ walls & pull-through 14′ RV doors
30-amp RV plug
12×24 storage building
Frost-free faucet by storage building
Rain sensors on sprinkler system
Solar roof vents for energy efficiency
Fenced in backyard
Desert landscaping in southwest corner
This rare corner-lot property combines comfort, style, and top-tier features. Schedule your private tour today!

- Principal and Interest
- Property Tax
- HOA fee

