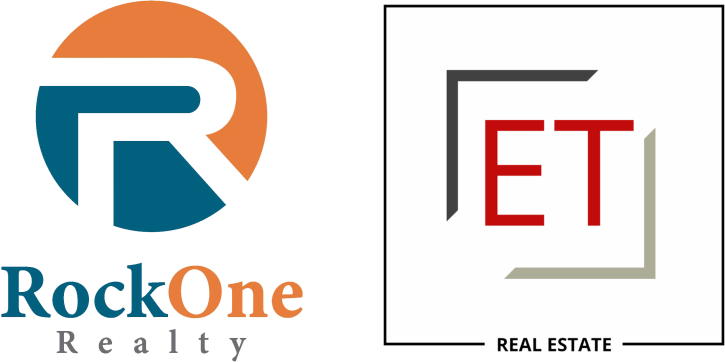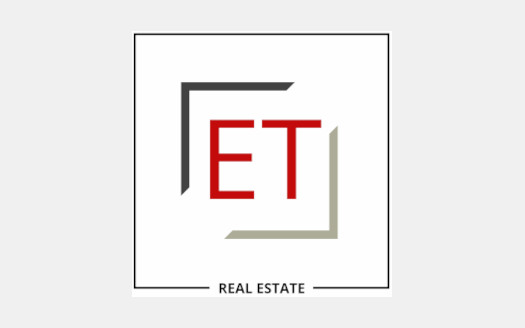Overview
- Updated On:
- March 19, 2025
- 3 Bedrooms
- 2 Bathrooms
- 2 Garages
- 1,618 ft2
- Year Built:2024
Description
Discover the Jennifer floor plan by Betenbough Homes, featuring a unique front elevation that sets this home apart! This stunning 3-bedroom, 2-bathroom home offers an inviting, open layout with tons of natural light throughout. The spacious living and dining areas flow seamlessly, creating the perfect space for entertaining. The extra concrete in the driveway provides added convenience for parking or outdoor activities. The primary suite offers a peaceful retreat, while the additional bedrooms provide flexibility for family, guests, or a home office. Enjoy peace of mind with a 2-year comprehensive warranty and a 10-year structural warranty. Plus, take advantage of $10,000 in flex cash to make this home truly yours. Schedule your showing today!

- Principal and Interest
- Property Tax
- HOA fee

