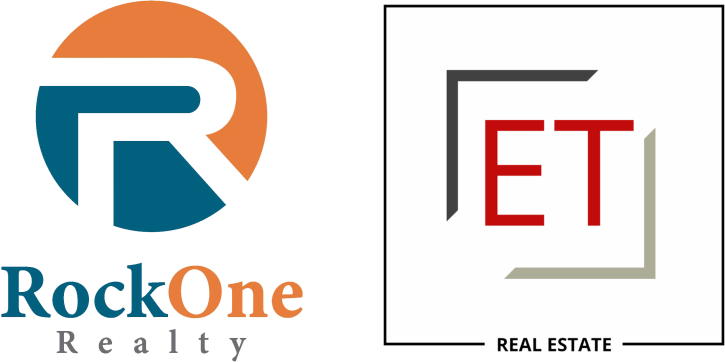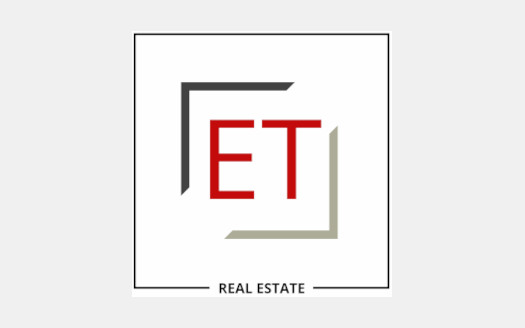Overview
- Updated On:
- April 1, 2025
- 3 Bedrooms
- 2 Bathrooms
- 2 Garages
- 1,645 ft2
- Year Built:2025
Description
*If contracted between Now until April 7th Builder will include a Free Fridge valued at $2,500!* This Home also qualifies for $10k in Flex Cash for Buyer! Sod & Sprinkler included in Front & Backyard. Our Marie floor plan boasts an affordable and spacious option for new home buyers in West Texas. The Marie floor plan features:. Brick exterior accented by triple columns and a covered entryway. Luxury vinyl plank flooring in the home’s common areas. Open-concept kitchen, living, and dining area. Granite countertops throughout. Spacious kitchen island with bar seating. Stainless steel appliances. Enclosed pantry. Corner brick fireplace. Premium plumbing and lighting fixtures. Secluded master suite with walk-in closet, drop-in tub, and walk-in shower. Covered back patio.

- Principal and Interest
- Property Tax
- HOA fee

