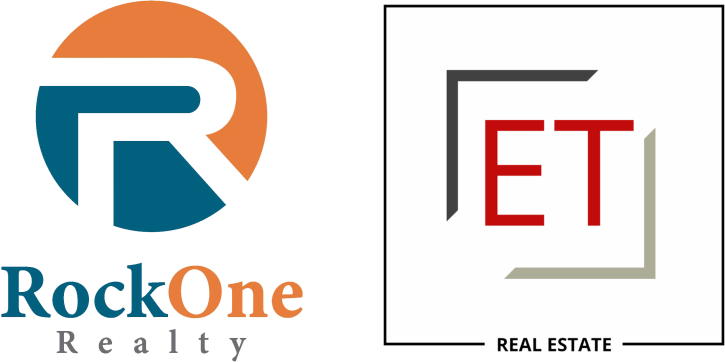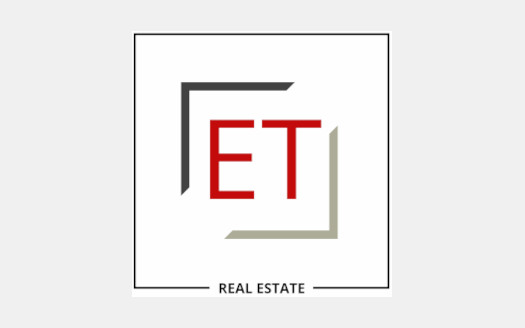Overview
- Updated On:
- March 27, 2025
- 4 Bedrooms
- 3 Bathrooms
- 3 Garages
- 2,860 ft2
- Year Built:2020
Description
This home has four bedrooms, three bathrooms and an office in its beautiful open floor plan. 12′ ceilings welcome you before stepping into the living room with a vaulted ceiling and gas log fire place. The gas stove in the kitchen and walk-in pantry are ready to entertain your friends and family. The fourth bedroom is on the first floor with a full bathroom and marble countertops. An office with built-ins is tucked in the quiet rear of the home near the laundry room and mud room. At the front of the home, you’ll find another storage closet before stepping into a primary with a dramatic vaulted ceiling. The primary bathroom has glass display storage and both a shower and tub. The primary closet boasts built-in dressers and shelving that keep you organized. Upstairs, find two bedrooms with walk-in closets, a bathroom with two sinks and a shower/tub. There are two separate walk-in attic storage units upstairs. The home is equipped with a water softener and hot water recirculating pump. Enjoy all the nearby restaurants, coffee shops, gyms and easy access to 335 loop!
Arts & Entertainment
Amarillo Museum of Art
(6.33 miles)
Cadillac Ranch
(3.82 miles)
Brush With Art
(5.65 miles)
Food
Torchy's Tacos
(1.74 miles)
Smokd
(2.35 miles)
Yellow City Street Food
(5.28 miles)
Restaurants
Sa*vor Tapas Bar
(1.04 miles)
Cellar 55
(5.33 miles)
Metropolitan - A Speakeasy
(0.28 miles)
Shopping
Unique Toys
(0.96 miles)
Apricot Lane Boutique
(0.39 miles)
Lilly Finch
(5.61 miles)

- Principal and Interest
- Property Tax
- HOA fee

