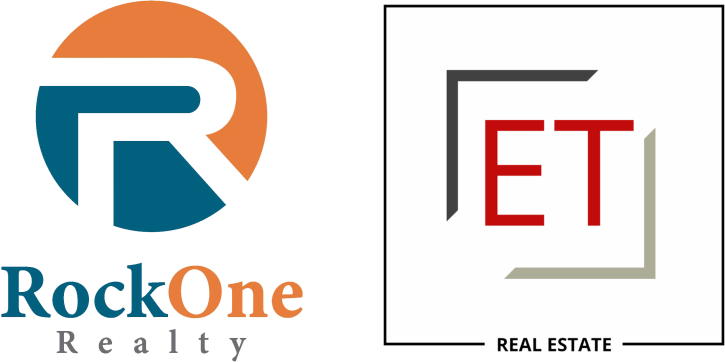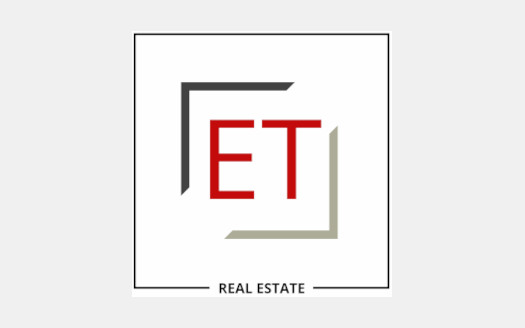Overview
- Updated On:
- February 2, 2025
- 4 Bedrooms
- 3 Bathrooms
- 3 Garages
- 3,117 ft2
- Year Built:2023
Description
VOTED PEOPLE’S CHOICE in the TPBA Parade of Homes. Johnston Homes, Inc is happy to present this fabulous home with excellent design, fine finishes and attention to detail providing the new homeowner with an open floor plan featuring hardwood floors, vaulted ceilings, a beautiful fireplace and glass walled office with built-ins. The Chef’s Kitchen is equipped with professional grade gas stainless range ovens and appliances, custom cabinetry,custom cushioned cafe booth with dining for 10. Vaulted hand-hewn ceiling beams and large pantry. Private Master Retreat with luxury bath, his and her vanities, separate shower, soaking tub, extra large closet. Guest Room with a private bath and patio access. Large wrap around back patio for outdoor entertaining.

- Principal and Interest
- Property Tax
- HOA fee

