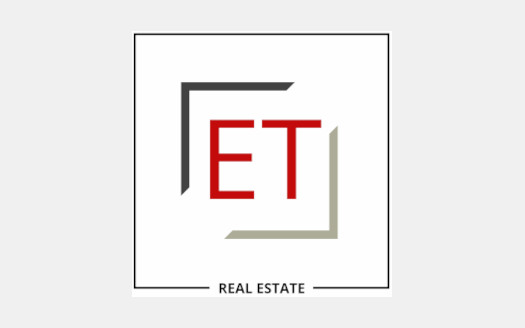Overview
- Updated On:
- February 26, 2025
- 4 Bedrooms
- 3.5 Bathrooms
- 3 Garages
- 3,316 ft2
- Year Built:2024
Description
A masterful design by Paul Tiffany. This open plan encompasses spacious bedrooms, elegant baths, and modern luxury. The soaring ceilings have custom beams giving an accent of a contemporary look. An elegant formal dining room, with a tremendous chef’s kitchen hosting Kitchen Aid appliances, and separated by a perfectly designed butler bar. The living room features a gas fireplace. The spectacular master suite with and an opulent ensuite bath featuring a soaking tub, with custom walk in closet. Some additional highlights carefully selected and crafted are the white lacquer cabinets, brass hardware finishes, stained patio ceilings, shiplap mud bench, wood flooring, recirculating hot water and foam insulation. Outdoor fire place.

- Principal and Interest
- Property Tax
- HOA fee

