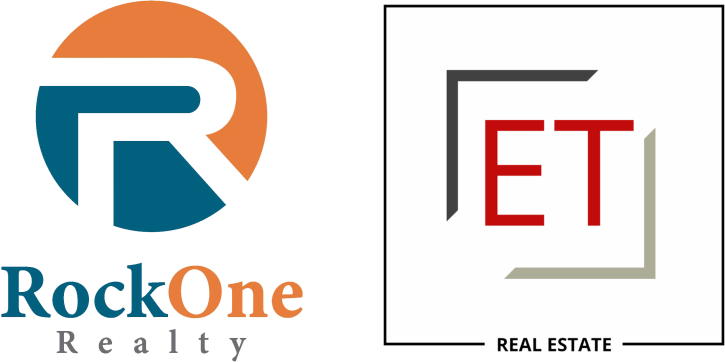Overview
- Updated On:
- May 9, 2025
- 3 Bedrooms
- 1.75 Bathrooms
- 2 Garages
- 2,544 ft2
- Year Built:1955
Description
Nestled In An Established Neighborhood Shaded By Mature Trees, This Inviting Home Offers A Spacious Backyard & An Ideal Layout For Both Comfortable Living & Entertaining. Inside, you’ll find timeless pine paneling, generous storage closets, & expansive living areas anchored by an open-concept design. The living room flows seamlessly through charming French doors into a large great room, where a cozy brick fireplace w/ hearth sets a welcoming tone. A dedicated dining area provides ample space for a large table, making it perfect for gatherings. The kitchen is a standout feature, w/ beautifully stained cabinets, display glass, a large granite island w/ bar seating, a gas cooktop, & double ovens—a dream for any family chef. The sunroom, bathed in natural light, offers flexibility as breakfast nook or bright home office. An additional seating area adds to the home’s functional charm. The isolated primary suite boasts 3 closets & a private 3/4 bath, while 2 additional bedrooms share a well-appointed full hall bathroom w/ dual vanity areas & a separate bath space, ensuring convenience for all. This home blends classic character w/ practical living in one of the area’s desirable settings.

- Principal and Interest
- Property Tax
- HOA fee






