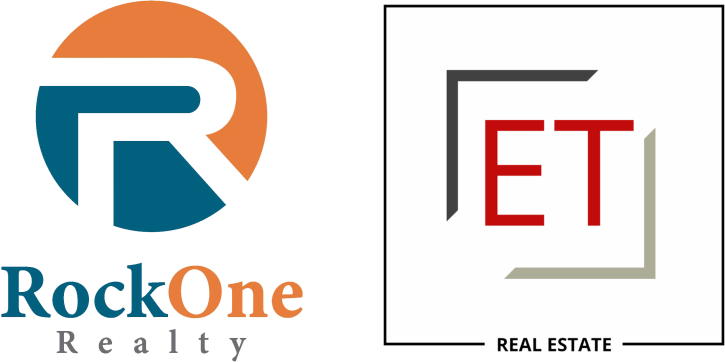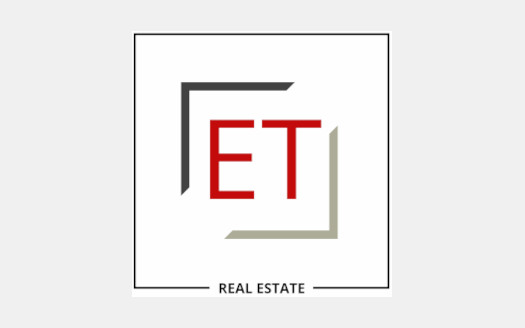Overview
- Updated On:
- April 5, 2025
- 4 Bedrooms
- 3.5 Bathrooms
- 3 Garages
- 4,321 ft2
- Year Built:2006
Description
This stunning home, featuring a freshly painted exterior, blends high-end finishes with breathtaking Canyon North views. The oversized kitchen opens to the living room with a wet bar, perfect for entertaining. The primary suite includes an en-suite bath, fireplace, and private patio. Tons of storage are found throughout the home, including spacious closets and built-ins. Two additional bedrooms share a Jack and Jill bath, while the upstairs offers a private bedroom, bath, and living area, ideal for guests. The basement is designed as a movie theater with theater-style seating for a premium viewing experience. The impressive 50′ x 80′ barn includes a storage loft and an apartment with a bedroom, bath, kitchen, and living room—perfect for mother-in-law quarters. Schedule a showing today!

- Principal and Interest
- Property Tax
- HOA fee







