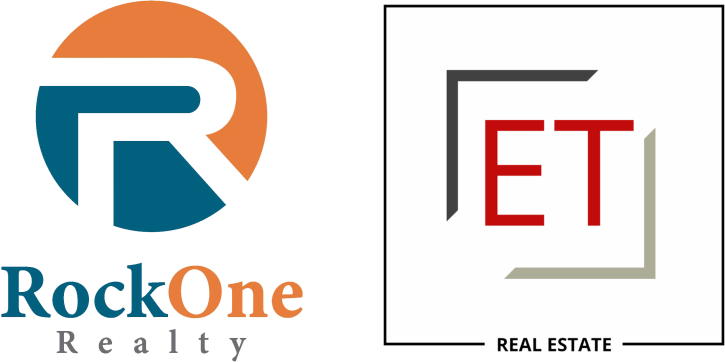Overview
- Updated On:
- January 2, 2025
- 4 Bedrooms
- 3 Bathrooms
- 3 Garages
- 3,056 ft2
- Year Built:2015
Description
This beautiful 5-bedroom,3-bathroom home offers a spacious, open-concept design with a split floor plan for maximum privacy. The oversized primary suite features an en suite bathroom with heated floors and an extra-large closet. The home also includes a front-entry office, two living areas, and an upstairs playroom/5th bedroom. The well-equipped kitchen boasts double ovens, a gas range, and a generous pantry, while the pendant lighting and dining fixtures add a fresh, modern touch. Additional upgrades include bi-fold shutters, ample storage throughout, a storm shelter in the garage floor, and a water softener. Enjoy stunning backyard views and beautiful sunsets next to the outdoor gas fireplace. Conveniently located near shopping, dining, and the medical district, this home is a true gem!
- Principal and Interest
- Property Tax
- HOA fee
