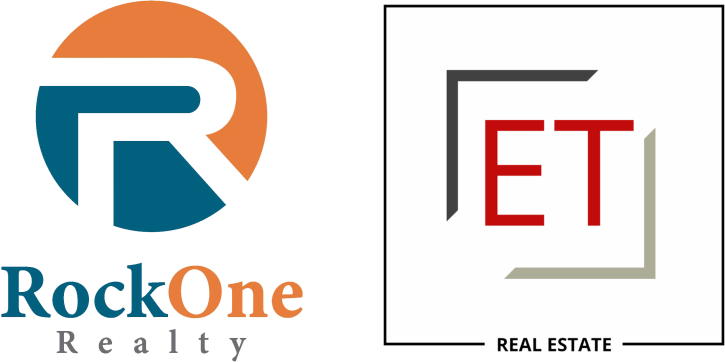Overview
- Updated On:
- May 15, 2025
- 3 Bedrooms
- 3.25 Bathrooms
- 2 Garages
- 4,365 ft2
- Year Built:1998
Description
NEW PRICE on this amazing home and the perfect time to enjoy the patios and lake views! Natural light fills this stunning, soft contemporary 3-bedroom, 4-bath home situated on the beautiful lakes in the gated community of Tealwood. Architected and specially crafted for timeless beauty, the home has unique custom design features. The entrance is a welcoming circle that opens to a spacious, perfectly rectangular dining room, two stories high, with easy access to the kitchen and a lovely courtyard. Two main living areas are positioned perfectly to enjoy the lake views, each room designed with a fireplace and opening to a private patio for relaxing and entertaining. Enjoy so many amenities in the incredible kitchen, including beech wood cabinets, honed granite, storage galore, an appliance garage, two sinks, a bar area, two freezer drawers, and a large kitchen island. The master retreat features a fireplace, a luxury bath with a soaking tub, a walk-in shower, and his/her closets. The master and the other two bedrooms have access to the library/office which all overlook the lake, and enjoy a protected screened-in porch perfect for napping or reading.
Exterior of home is stucco
The same stone is used throughout the home-some rough cut,some slab cut
1/4 inch reveal at the baseboards
Beech wood veneer used throughout the home
Home is built on pier and beam (except for entry)- easy walk-in access
Custom made doors (with 3 point locking system) and casement windows-some have screens
Artificial turf in courtyard
Rumford style fireplaces
2 50 gal. hot water heaters
Recently replaced all AC units
Surround sound system is a Heos system operated thru cell phone
Recently added leaf protectors over gutters on home
New wrought iron gates on either side of patio
Architect for the home – Paul Lamb of Austin, TX
Entry – designed as a perfect circle; large closet originally designed for an elevator.
Guest Bath – Princess yellow limestone countertop; Italian tiles
Dining room – perfect or golden rectangle; 2 story with great natural light; opens to kitchen and living room; doors to protected courtyard. Dining table available for purchase.
Ceiling over dining room is beech wood.
Transom windows
Living room – perfect square; natural stone on the fireplace; Rumford style fireplace; gas logs; electric shades over the windows; many windows do open;maple hardwood floors; recessed lighting
Den – Rumford style fireplace; opens to private patio and to kitchen; maple hardwood floors;
Kitchen – Custom pocket doors with frosted glass; Beechwood veneer on cabinets; built in desk area; newer 6 burner gas cook-top and vent; bar sink; 2 ovens; warming drawer; disposer; dishwasher; 2 new freezer drawers; Subzero fridge; ice maker; bar fridge; under counter lights and recessed plugs; Kitchen stools available for purchase. new white quartz kitchen counter tops
Utility – Miele washer and dryer; under counter lights and plug strips; pantry and storage; sink; door to side yard;
Upstairs Library – book shelves and built in table desk; when one is seated the view of the lake is like viewing an infinity pool.
Master bedroom – private retreat; windows open for natural air; TV behind cabinet; gas logs in fireplace;
Master bathroom – walk-in shower; soaking tub; 2 sink areas; great storage; stone counters (princess yellow limestone) great lighting; transomes stay open
Master closets – excellent hanging and drawer space
door to attic storage.
Office/Den – 2 closets (one for possible elevator) bookshelves; lots of lights and all open view and great light.
Bedroom 2 – Private 3/4 bath; new carpet
Bedroom 3 – Private full bath; new carpet
All carpet upstairs is new except in master bedroom.

- Principal and Interest
- Property Tax
- HOA fee




