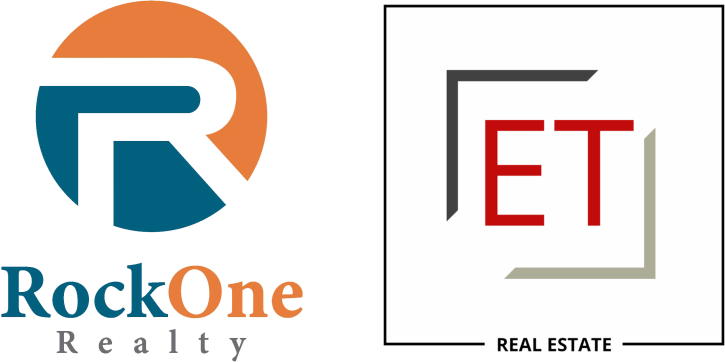Overview
- Updated On:
- March 25, 2025
- 4 Bedrooms
- 2.75 Bathrooms
- 2 Garages
- 2,673 ft2
- Year Built:2014
Description
This beautiful home in Sendora Valley boasts an open floor plan with a spacious kitchen featuring a large breakfast bar, ample cabinets, and granite countertops. The formal dining room is filled with natural light, while a cozy corner fireplace adds warmth to the living area. The isolated primary suite offers crown molding, a tiered ceiling, and a spa-like bath, large shower, dual vanities, and two walk-in closets. A private 4th bedroom is perfect for guests or family, with a nearby bathroom. Enjoy outdoor living on the large patio and fenced backyard. The impressive 30’x40′ insulated shop features 14′ walls, a 12′ garage door, spray foam and tons of parking out front. Relax on the shop’s back deck and take in stunning sunsets. This home has it all—don’t miss out!

- Principal and Interest
- Property Tax
- HOA fee
