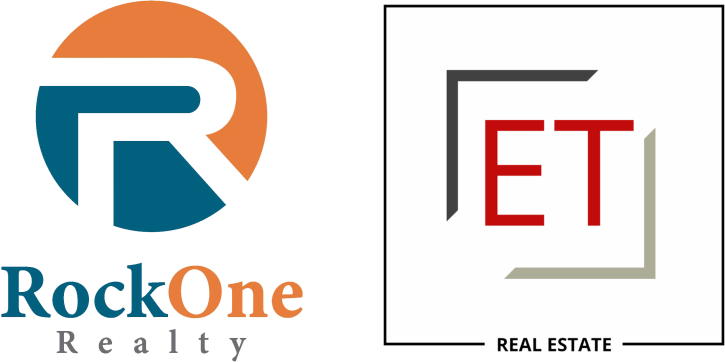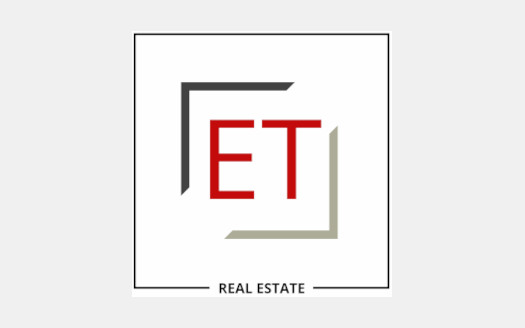Overview
- Updated On:
- March 7, 2025
- 4 Bedrooms
- 2 Bathrooms
- 2 Garages
- 1,695 ft2
- Year Built:2023
Description
Welcome to your dream home! As you enter, you’ll find a bright, open floor plan that seamlessly connects the living room, dining area, and kitchen-ideal for entertaining, and is designed for relaxation and gatherings, providing an atmosphere for casual living. The kitchen boasts granite countertops, modern appliances and ample storage. Each bedroom offers spacious closets, while the primary suite serves as a true retreat, complete with an ensuite bathroom. Enjoy the outdoor living in the backyard-ideal for summer barbecues or peaceful evenings. Don’t miss this opportunity to own a stylish, functional model home. Schedule your private tour today.

- Principal and Interest
- Property Tax
- HOA fee

