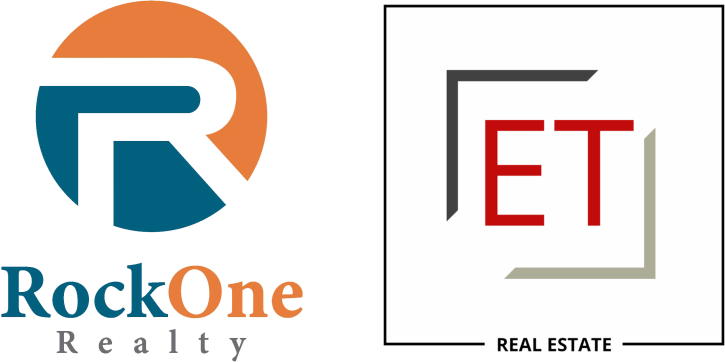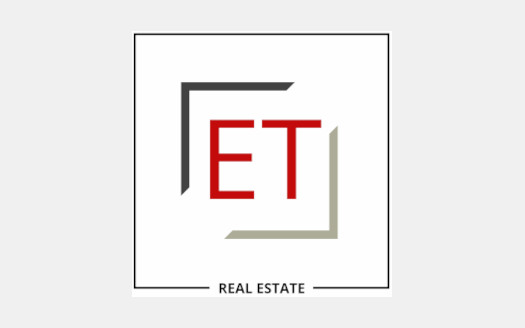Overview
- Updated On:
- March 30, 2025
- 3 Bedrooms
- 2 Bathrooms
- 2 Garages
- 1,581 ft2
- Year Built:2022
Description
Discover this stylish newly built 3-bedroom, 2-bath, 2-car garage home located in the desirable River Road Area. Featuring an open concept design, this home offers seamless flow between the living, dining, and kitchen areas.The inviting home showcases sleek wood-look tile flooring, adding warmth and durability, the kitchen boasts white cabinetry, granite countertops, and stainless steel appliances, creating a clean and contemporary feel. The primary ensuite features a dual vanity with granite countertops, a luxurious walk-in shower and ample storage. The secondary bath includes a granite-topped vanity and stylish shower/ tub combo with modern tile accents.
Located in a prime area, this home offers easy access to local amenities, schools and parks.

- Principal and Interest
- Property Tax
- HOA fee

